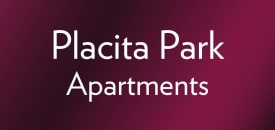Thanksgiving week Office hours: 11/26/2025 to 9:00am - 1:00pm. 11/27/2025 OFFICE CLOSED. 11/28/2025 1:00pm to 6:00pm

1 & 2 Bedroom Floor Plans
With a variety of distinct one and two bedroom floor plans to choose from, Placita Park makes it easy to find the home that speaks to your personal style and needs. Spend relaxing days at home sipping coffee on your private patio or balcony and trying out new recipes in your fully-equipped kitchen with energy-efficient appliances.
Floorplans are artist’s rendering. All dimensions are approximate. Actual product and specifications may vary in dimension or detail. Not all features are available in every rental home. Prices and availability are subject to change. Base rent is based on monthly frequency. Additional fees may apply, such as but not limited to package delivery, trash, water, amenities, etc. Deposits vary. Please see a representative for details.
To make things simple and clear, we’ve put together a list of potential fees you might encounter as a current or future resident. This way, you can easily see what your initial and monthly costs might be in addition to base rent.
Community Features
- Playground
- Cable Ready
- Laundry Facilities
- Assigned Parking
- Controlled Access
- Common Courtyard Area
- Lush Garden-Style Grounds
- Carports
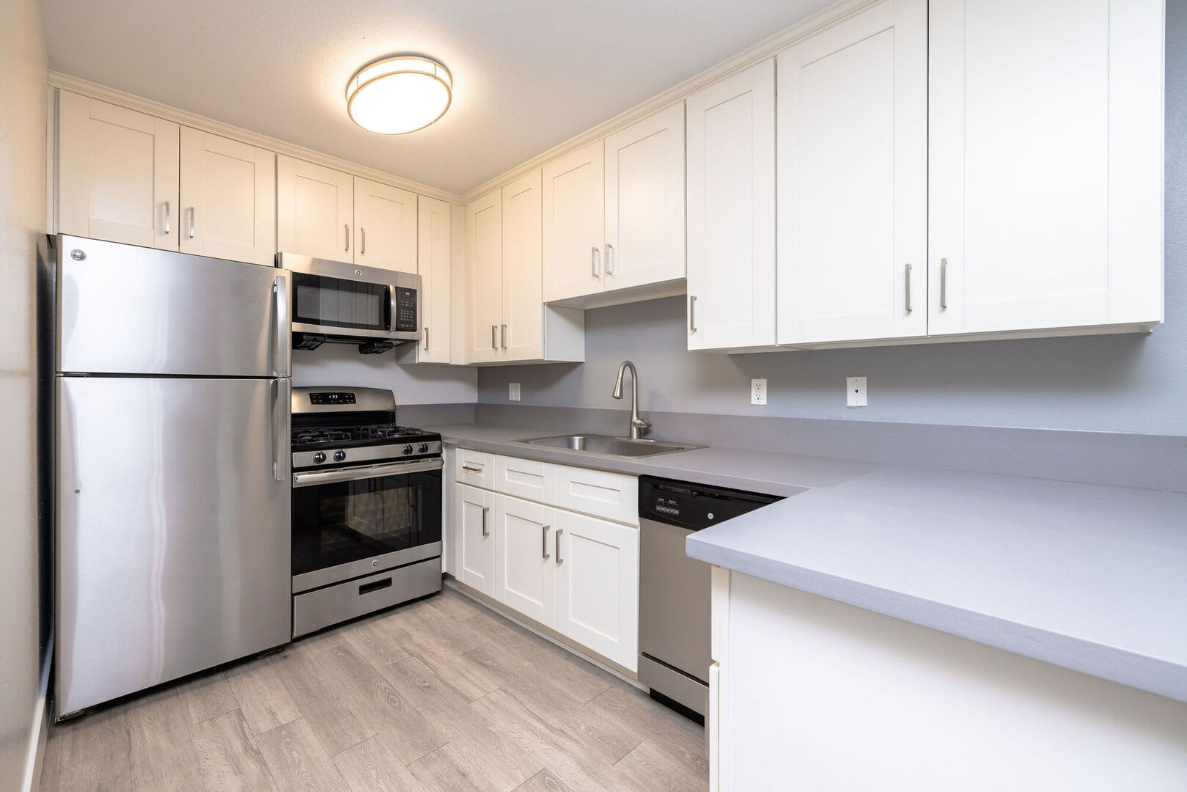


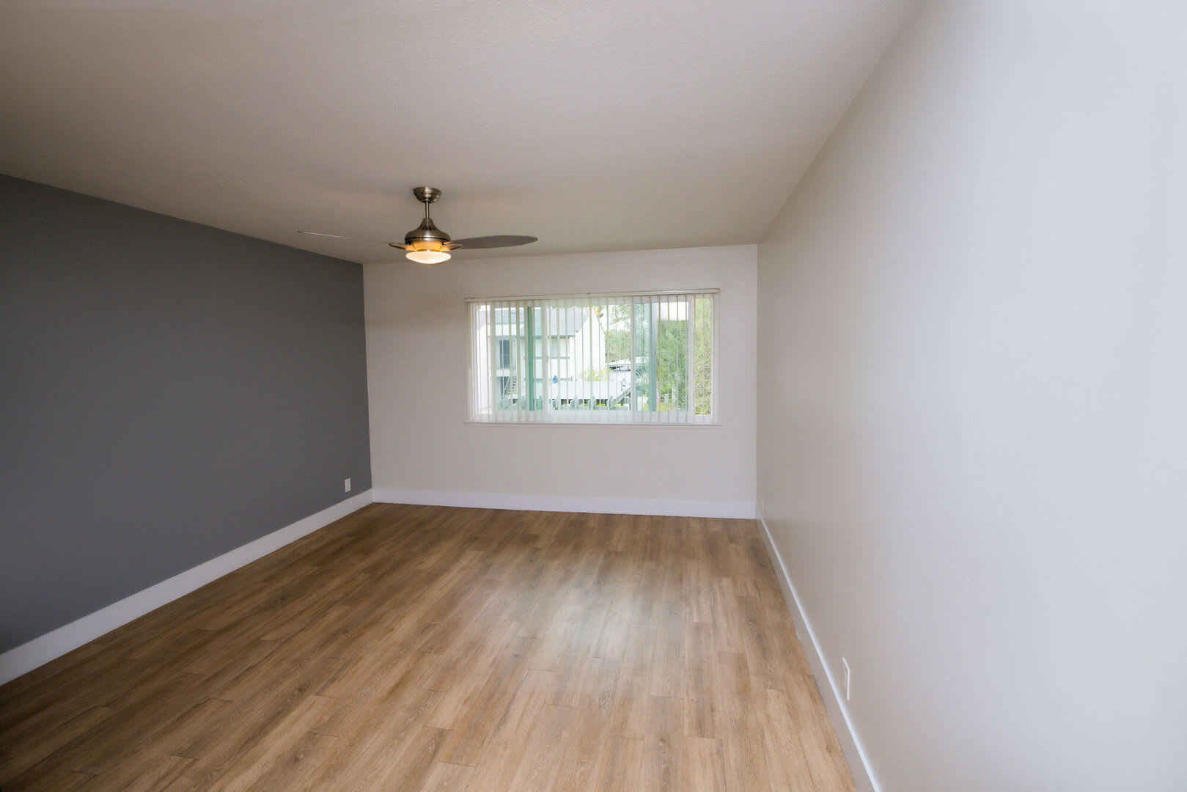
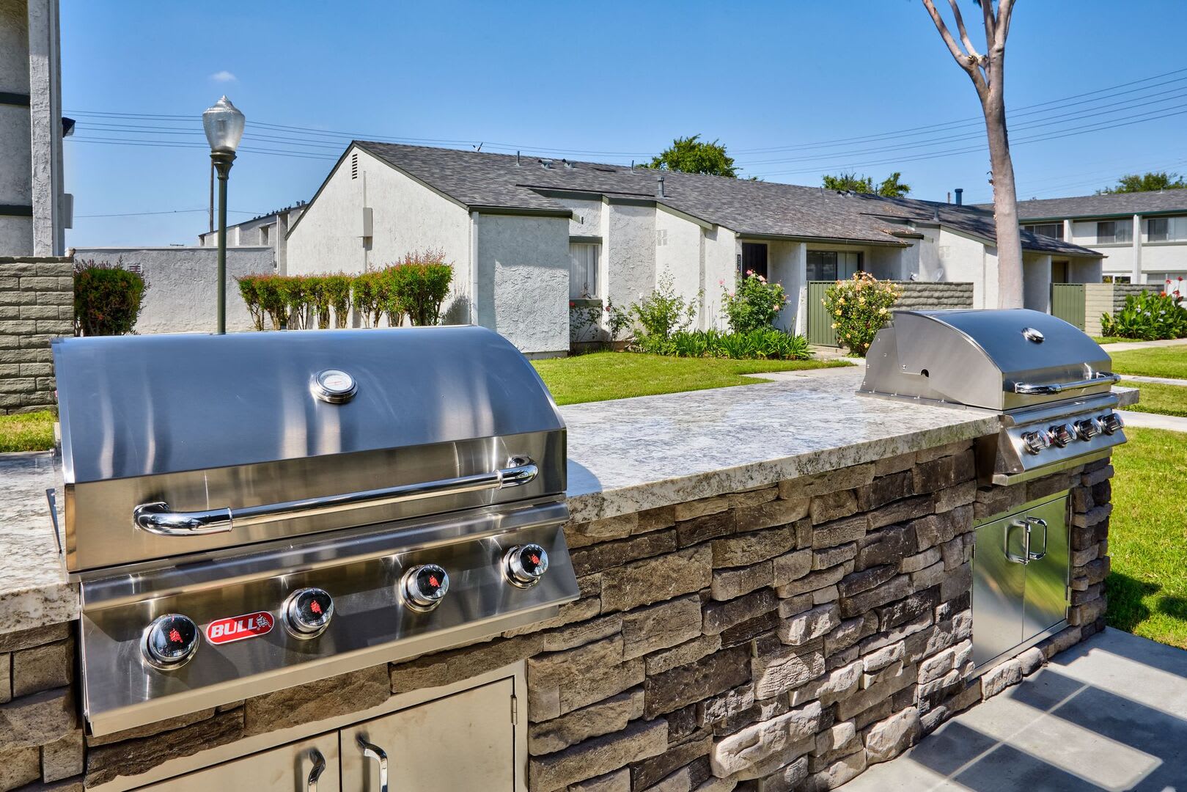
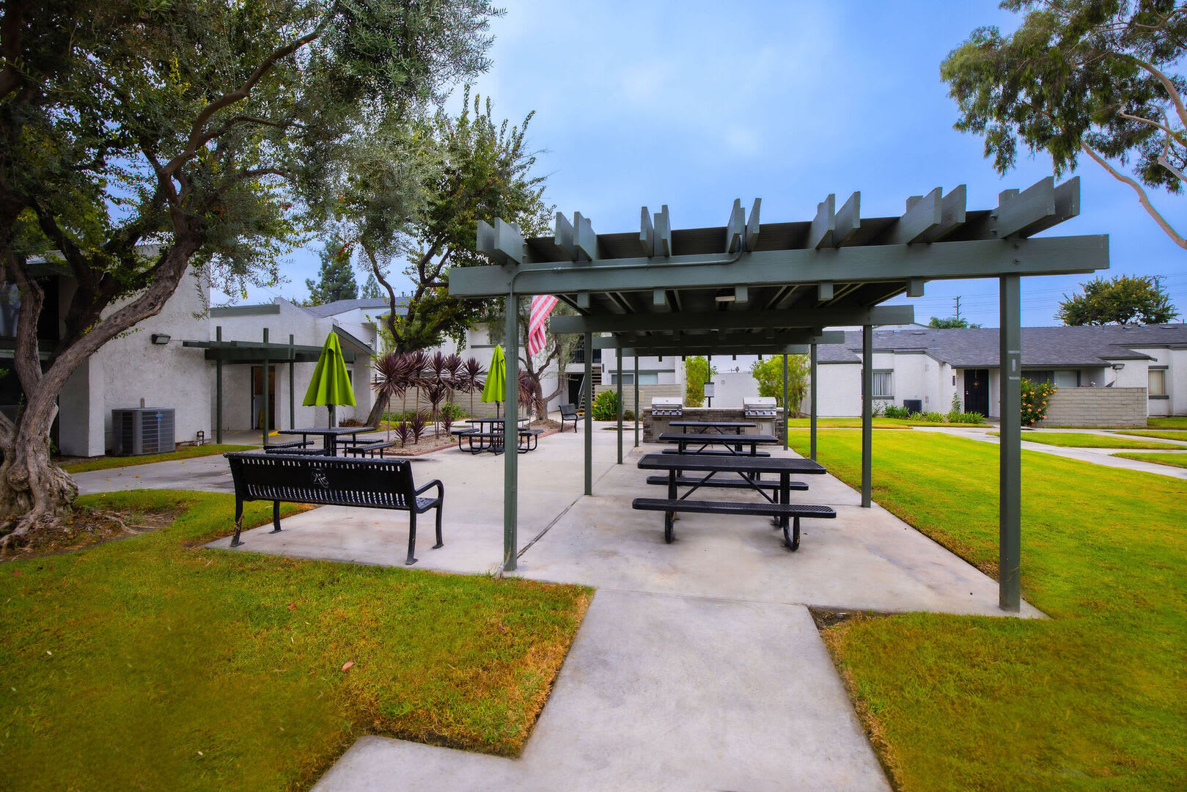
The Premier Choice for Easy Living
